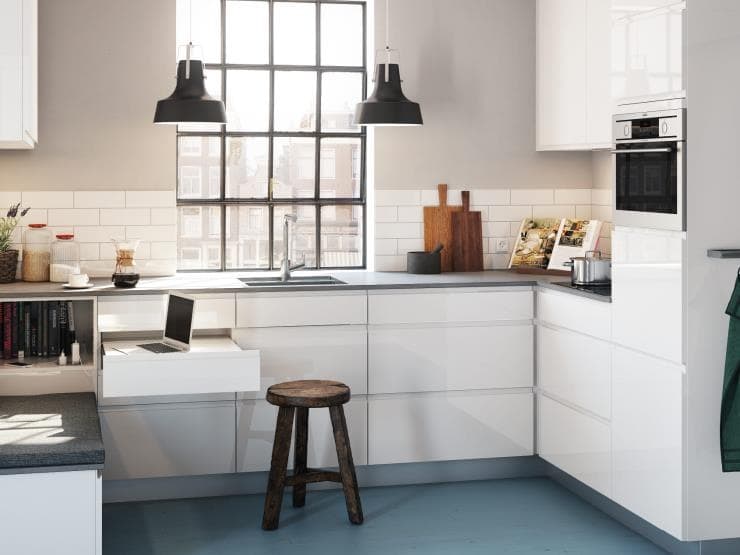A kitchen is often the central focus of a home. It is not just a place to prepare meals or grab a drink or snack; many people find themselves drawn to a kitchen as somewhere to relax and socialize with friends and family. This is even the case if the kitchen is small. So, how do you design a kitchen that is functional and fabulous when you have limited space? Here are some tips for you to consider as you decide on your small kitchen’s design, whether it is for a complete renovation or for some simple adjustments.
Measured design and planning
When you don’t have a lot of space to spare, you want to make sure you are using every inch. So, having accurate measurements are even more critical for a small kitchen than with bigger spaces (although it is important there too!). This includes height to the ceiling, and maybe even how tall you are as storage should be in reach. Also, by drawing out your design, you can contemplate different options to help with your decision making.
Contemplate different kitchen layouts
There are some standard layouts to consider. There is a galley kitchen, where the appliances and counter spaces run along one wall or two walls facing each other. Then there are L-shapes which run along two walls into a corner, or a U-shape, which can either be in a room to itself or you can install a counter to create a U from an L. Each one has its advantages and disadvantages, so you should think about things. For one, will there be a lot of traffic in and out? If so, you may want to avoid creating a corridor effect to avoid jostling someone over a hot stove or using a sharp knife.
Remember the cooking triangle
As you think about the layout as discussed above, you should also remember the “triangle rule”. It is tried and true and involves considering that movements in a kitchen is usually between the refrigerator, sink, and stove. There is also a prep space, but normally that is by one of these three points. If you have a small kitchen, you may want to keep these three spots near each other. But since the kitchen is small, you may not want them to be too nearby. For example, you wouldn’t want a hot stove to interfere with a cooling refrigerator.

Consider varying depths for storage
Small kitchens mean needing to make as much storage space as possible. However, you can give up a little space for, possibly ironically, a more spacious feel. What does that mean? You could have cabinets or shelving on the walls over the counters, but they do not have to be as deep as the lower counters. This allows the eyeline more room to breath so to speak, so you won’t feel like the walls are closing in so much.
Cabinets or shelves?
While we are discussing storage and spaciousness, you may want to think about the type. While cabinets are good for below counters, to prevent spills and breakage, you may want to think about mixing up cabinets and shelving for your wall storage. As with suggestion about depth above, shelves can enhance the feeling of openness in a small kitchen. Plus, you can immediately see what’s on them for things you use a lot, such as glasses or spices, and it gives you decorative options as well.
Get creative with kitchen islands
Kitchen islands can be multi-functional spots for your small kitchen. It may have to be a little narrower than in a larger kitchen, but you still can avail yourself of all the functionality and fun of having an island. It can go from a prep area to a serving station as you need. Or it can be a dining area for casual meals or an informal bar to host cocktails with friends. If are worried about a lack of space, you get something that moves. A trolley, butcher’s block, or a sideboard can all be on wheels so you can roll it out when you need it.
Don’t forget about the lighting and outlets
Working in a small kitchen doesn’t mean it should be dark. Or lacking function. You should consider light fixtures not just from the ceiling, but perhaps under cabinets by workspaces so you can prepare meals without bringing in a lamp. This is especially the case if you don’t have a window. Also, as you consider the layout and the “triangle”, you should also make sure that there are enough electrical outlets available for your appliances. You don’t want to have to move things around every time you want to brew some coffee or make a smoothie.
