KVIK’S GUIDE TO THE KITCHEN
YOU MUST THINK WHEN YOU BUILD NEW BUILT IN KITCHEN
Renovating or building a new built in kitchen is a great decision. For many, it may seem like an unmanageable project and not without reason: in fact, up to 400 individual decisions – large, small and mid-range – must be taken before you can enjoy the end result and put your new kitchen into use.
Read here and get tips and tricks you can use along the way in the process. You also get good advice and inspiration for material selection, functionality and design.
NEED AND PHYSICAL FRAMEWORK
Start by considering your or your needs in the built in kitchen. How do you use the kitchen today and would you like to use it differently in the future? This applies to cooking, storage and, not least, living together in the kitchen.
Should the kitchen be primarily a food workshop? Should it be integrated with the dining room or living room? Is the kitchen a place where you gather for homework, play or a glass of wine after a long working day? Your needs, desires – and dreams – decide which types of kitchens you should consider and how your built in kitchen should be arranged so that it matches your kitchen life in the best possible way.
Expert’s tip: Start with the kitchen you have
- What role does the kitchen play in your everyday life and the way you are together?
- What works well, and what could you think were different and better?
- Should the built in kitchen be a delimited space or an integrated part of eg. the dining room?
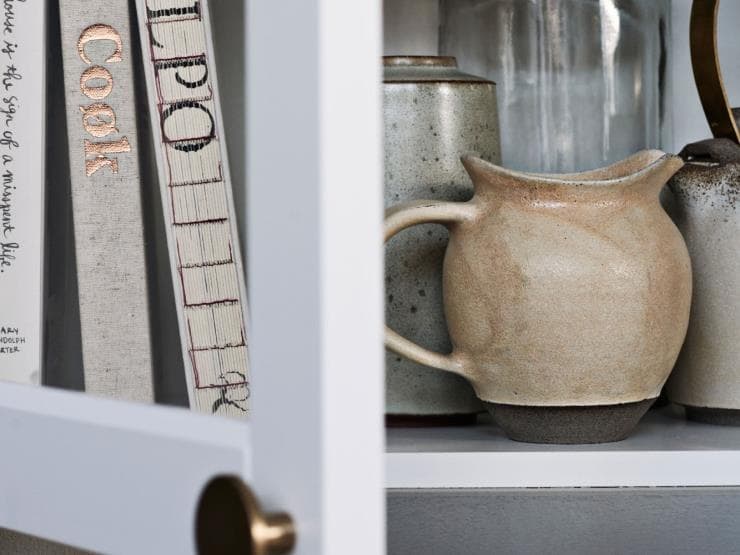
GATHER INSPIRATION AND IDEAS
We recommend to investigate the market thoroughly before you decide on a new built in kitchen. It is important to get an adequate picture of the possibilities – so you do not see anything you would rather have when it is too late!
At kitchen retailers you can get a good impression of kitchen fittings, designs and materials. In addition, there are plenty of good ideas and inspiration to download in home magazines and catalogs, on lifestyle blogs and social media – see for example. #kitcheninspiration , #kvikkitchen and #manobykvik on Instagram
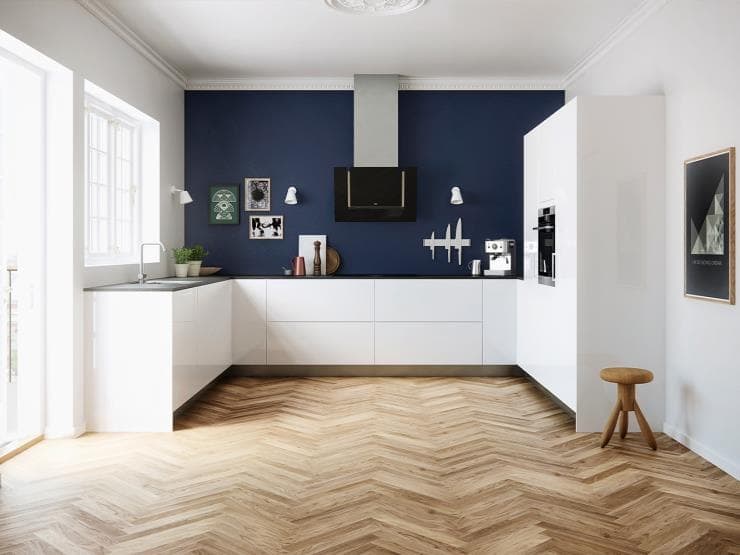
SEE THE KITCHEN IN YOUR OWN HOME
Remember that the kitchen layouts you see in catalogs and online are examples and that your built in kitchen will be adapted to your space and your wishes. When you get a 3D model of your new kitchen at a retailer, you will find it much easier to imagine how the finished kitchen will look at your home.
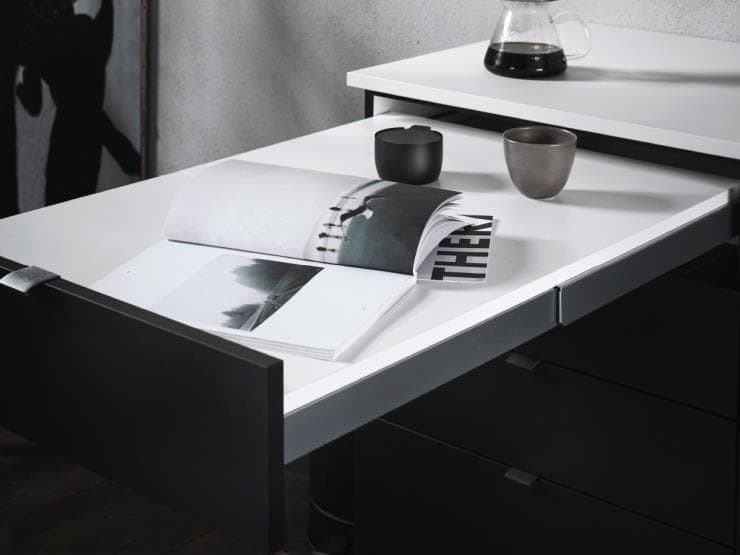
PRIORITIZE FUNCTIONALITY IN YOUR BUILT IN KITCHEN
When you have control of the initial and more orderly kitchen considerations, it is time to seriously focus on the kitchen’s functionality and interior design. The kitchen’s functions must be adapted to you and you, so that you will enjoy spending and staying in the room every single day.
DECOR AND STORAGE IN THE KITCHEN
A key factor of great importance is whether the new kitchen should be designed as a separate room or as part of a living room that serves several purposes. There are many options, from the classic SociableKitchen® to completely free-standing kitchens – or built in kitchens, which rather appear as furniture in a living room than as a kitchen in the traditional sense.
If you want to integrate the built in kitchen optimally into the room, consider extra-spacious cupboards so you can do without the cupboards. You do not need storage space that you can not reach anyway. And with smart drawer inserts and box , you can easily keep track of everything from cutlery to spices and get a perfect overview of everything in the drawers. We also recommend drawer mats so that the contents do not slide around when the drawers are opened and closed.
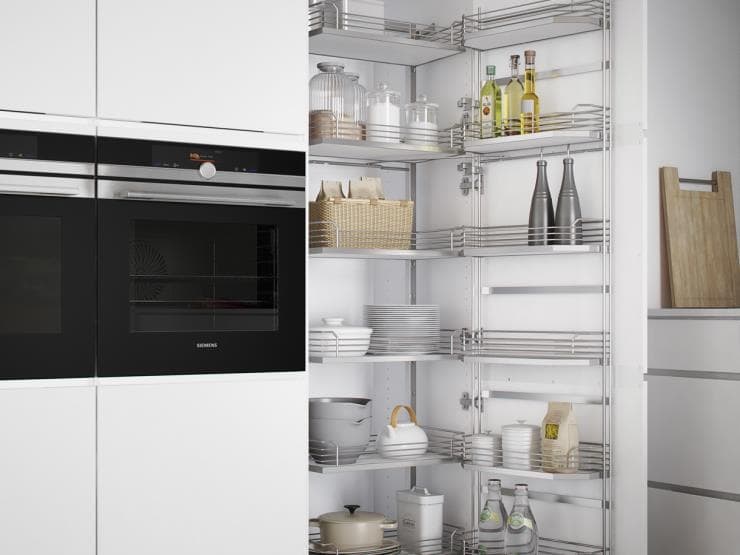
WHO – AND HOW MANY – NEED THE KITCHEN?
When you have to prioritize and place the individual kitchen elements in the room, you should consider who should use the kitchen – and here there can be many considerations to take. Is there for example children in the family, then consider whether the smallest should be able to reach plates and glasses, or if you want to child-proof the kitchen from the start, for example. with cupboards for fragile service and the like.
DIVIDE THE KITCHEN INTO WORK ZONES
The cooking space is important for most people – at least if you often prepare your meals from scratch. Here it is not just the space on the kitchen table that counts. It is also important to have easy access to knives, cutting boards, dishes, bowls and raw materials. Therefore, think about how the workplace at the kitchen table is placed in relation to the kitchen’s other elements including refrigerator, drawers and hob.
In the area around the hob you often have many things at once, and here it is important to have easy access to the kitchen utensils and to have plenty of room to put off hot cooking utensils. Consider a ceramic worktop that can withstand very high temperatures – so don’t worry about shakes or worktops.
The space at the sink serves many purposes, and here there must be room for a little of everything – from washing up to cleaning fish and vegetables. Are you often together for cooking or cleaning? If possible, arrange the kitchen so that more people can work together, for example. around the sink and at the dishwasher, without standing in the way of each other.
We recommend arranging your kitchen based on the five work zones. You can read more about them here.
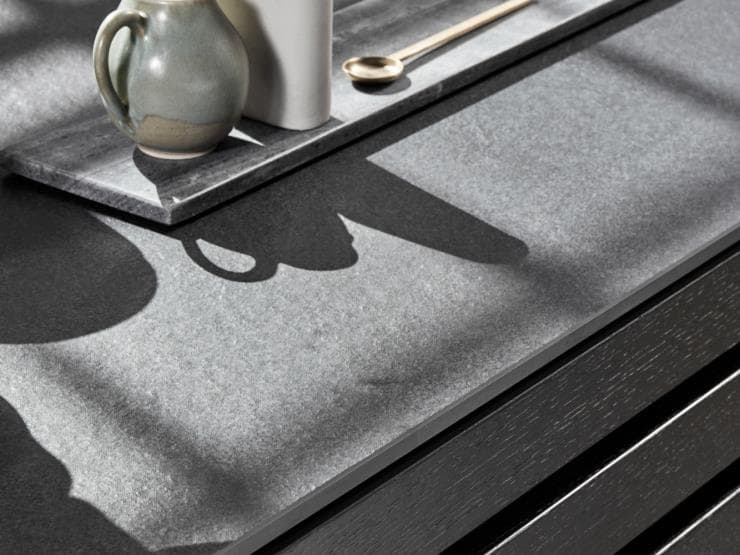
MATERIAL SELECTION AND DESIGN
Which materials you should choose depends partly on your preferences in terms of design and expression, partly on how you and the family use the kitchen and how much energy you want to spend on maintenance. Special choice of worktop requires consideration, since the worktop is the element in the kitchen that must be able to withstand the greatest wear.
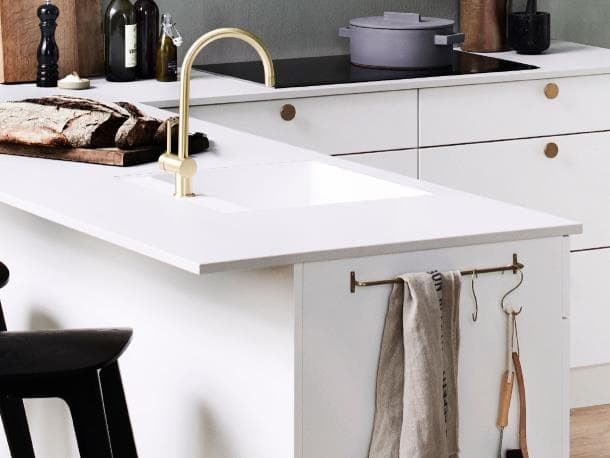
DO YOU WANT TO MINIMIZE THE NEED FOR CLEANING?
Part of the maintenance is also the kitchen cleaning, and here you can help yourself both in terms of materials and interior design. Choose cleaning-friendly and durable materials such as laminate or composite, and get a surface that is easy to dry. Remember also that the more open shelves a kitchen has, the more there is to dust off, whereas closed cabinets with smooth doors are somewhat faster to clean.
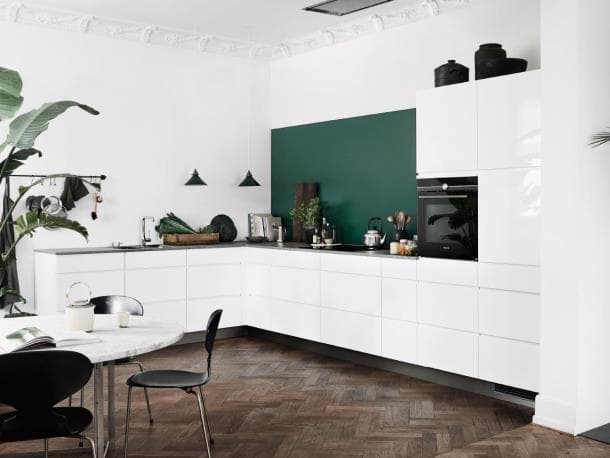
USE COLORS TO CHANGE THE SIZE OF THE KITCHEN
Consider both maintenance and expression when choosing color for kitchen elements and worktop. A small kitchen can seem larger if you choose a light color for the cabinet elements, possibly with a high gloss surface. On the other hand, if you have a large room, a black kitchen can help create a great depth. Remember that light and white surfaces generally require a little more frequent cleaning to keep neat.
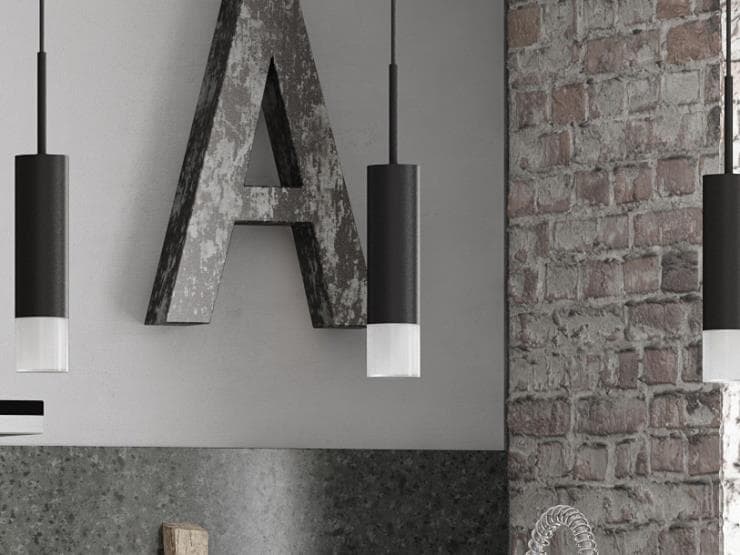
COMPLETE YOUR KITCHEN WITH THE RIGHT LIGHTING
When your built in kitchen is ready, it is only left to complete the look with the right accessories. Lighting is surprisingly important for how the room looks, and is also important for your daily life in the kitchen. Are you for discrete LED spots, distinctive pendants or something completely third?
BUYING A NEW KITCHEN MUST BE GREAT
At Kvik, we believe that it should be great to get a new built in kitchen. We know that not only the finished kitchen but also the way to it is of great importance to how happy you stay for the kitchen in the end. Therefore, we go a long way to ensure that it is a great experience of buying kitchen with us!
- You have to make about 400 decisions during the kitchen? We help you with some of the most important here on the site!
- Make a small kitchen seem bigger with cabinets in white high gloss.
- Make sure you have convenient storage space and outlet where you need it – for example. around the hob.
