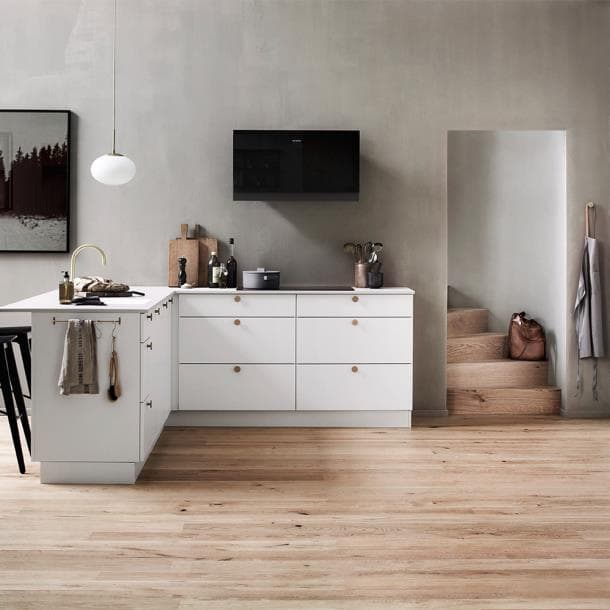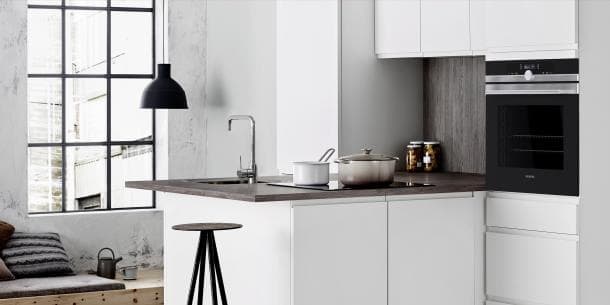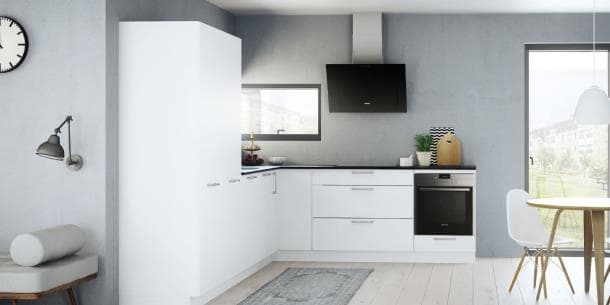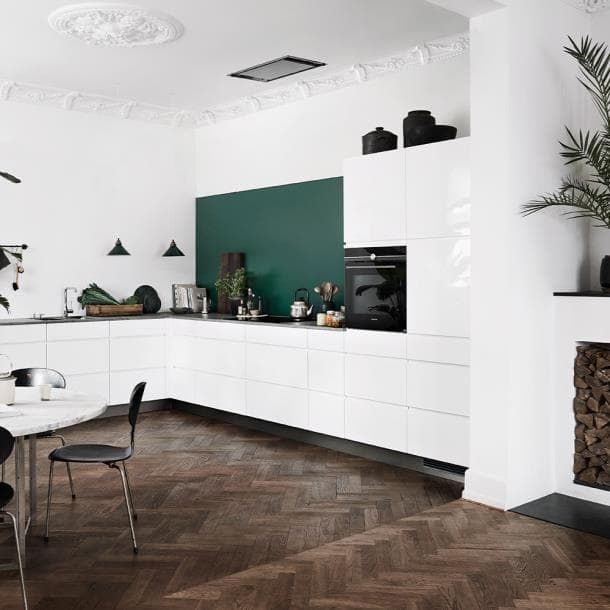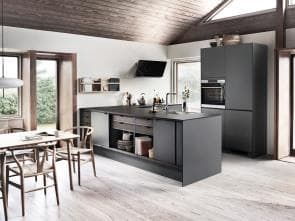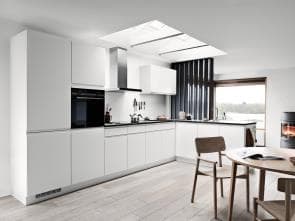ANGLE KITCHEN - INSPIRATION FOR YOUR DREAM KITCHEN
The angular kitchen is a well-known and loved classic in many countries, and we understand that well! Just the kind of kitchen is easy to set up, so that you make the most of space in the room. At the same time, the design of the angle kitchen makes it easy to work in the kitchen.
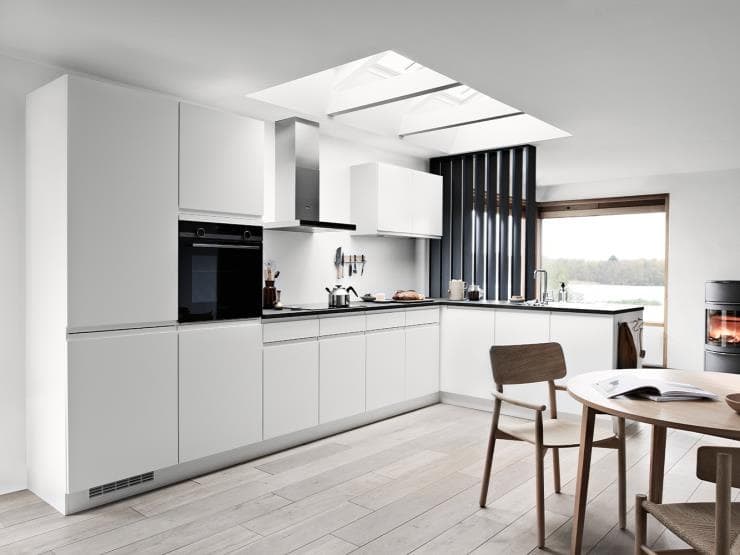
MAKE THE KITCHEN AN INTEGRAL PART OF YOUR EVERYDAY LIFE
Previously, the kitchen was a work room, which was hidden away at the back of the dwelling far from friends, family and everyday life. But with the introduction of the SociableKitchen® in the 90s, the kitchen became an integral part of our everyday life: for example, the angle kitchen could have a prominent place in the kitchen room or even in the living room.
The trend goes under the name one room living, which lets the various room functions merge. One room living makes the kitchen a social gathering point and the heart of the home, where we gather everyday, to party and everything in between.
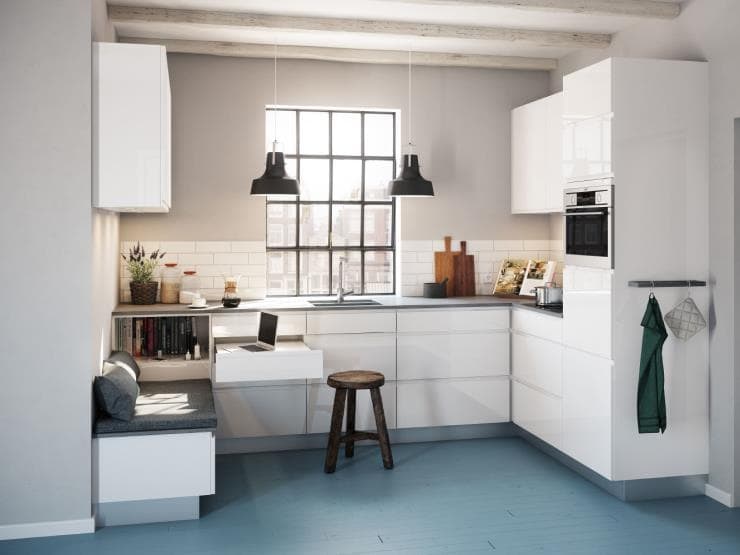
ARE YOU INTO L OR U-SHAPED ANGLE KITCHEN?
You may know the angle kitchen as an L-shaped kitchen - but it can also cover U-kitchens where you have a peninsular built into the kitchen. Here you can, for example, make an extra seating so you get an angled kitchen with bar, where you can have cozy conversations with friends over a glass of wine - or help the children with the homework while lubricating the packed lunches tomorrow.
If you do not have room for or need a U-shaped kitchen, consider choosing an L-shaped angle kitchen. Then, instead of placing the angle kitchen in a corner, you can move one of the sides "out into space". Then you can even get a corner kitchen with a bar in a smaller area.
3 TIPS FOR THE SMALL ANGLE KITCHEN
Can you get an angle kitchen of a few square meters? Easy! At Kvik you will find a wide selection of lovely kitchens in Danish design that also fit the small kitchen. To get the most out of the room, follow the 3 tips here:
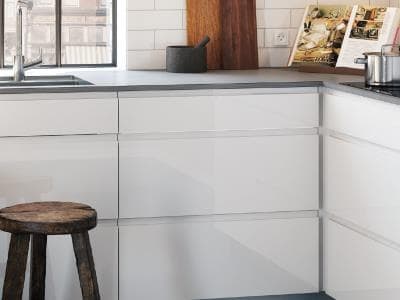
#1
Choose high-gloss kitchen doors that reflect the light and make the room appear larger.
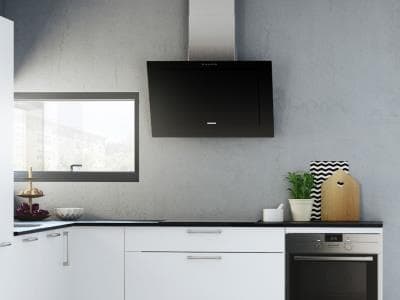
#2
Keep large surfaces in bright colors and create the feeling of more air.
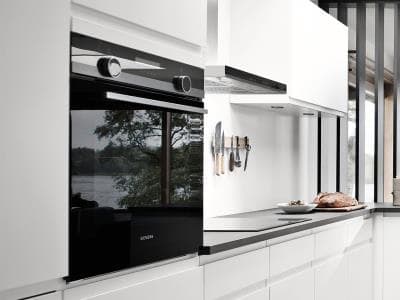
#3
Take advantage of the height and get more storage space with eg over or high cabinets.
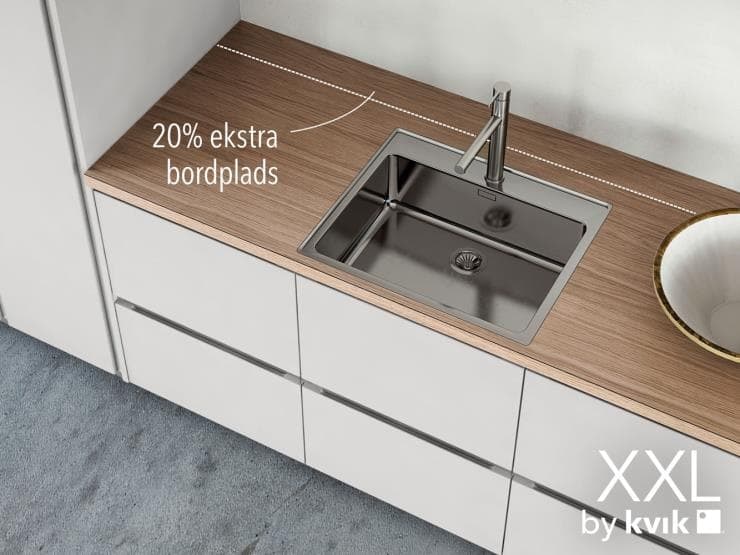
GET EXTRA STORAGE IN THE ANGLED KITCHEN WITH XXL
With an angle kitchen in XXL you do not need much space - to make room for more. In fact, you get 40% extra space in drawers and cabinets in exchange for only 12.8 cm floor space. It may sound too good to be true, but the explanation is just right. We make the kitchen elements 80 cm high so that you get the optimum table top height - and at the same time we have made the base smaller so you can use the space for storage. Overall, this gives both 40% more storage space and 20% more tabletop space.
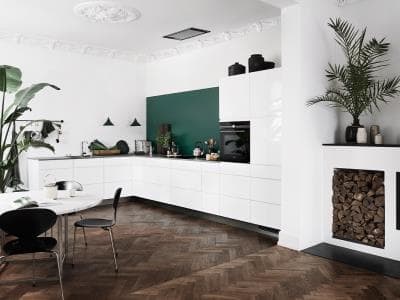
ANGLE KITCHEN IN DANISH DESIGN
Are you in a rural angular kitchen - or more for stylish minimalism? Either way, you can find angular kitchens in all styles at Kvik. See a small selection here or go exploring our kitchen collection.

