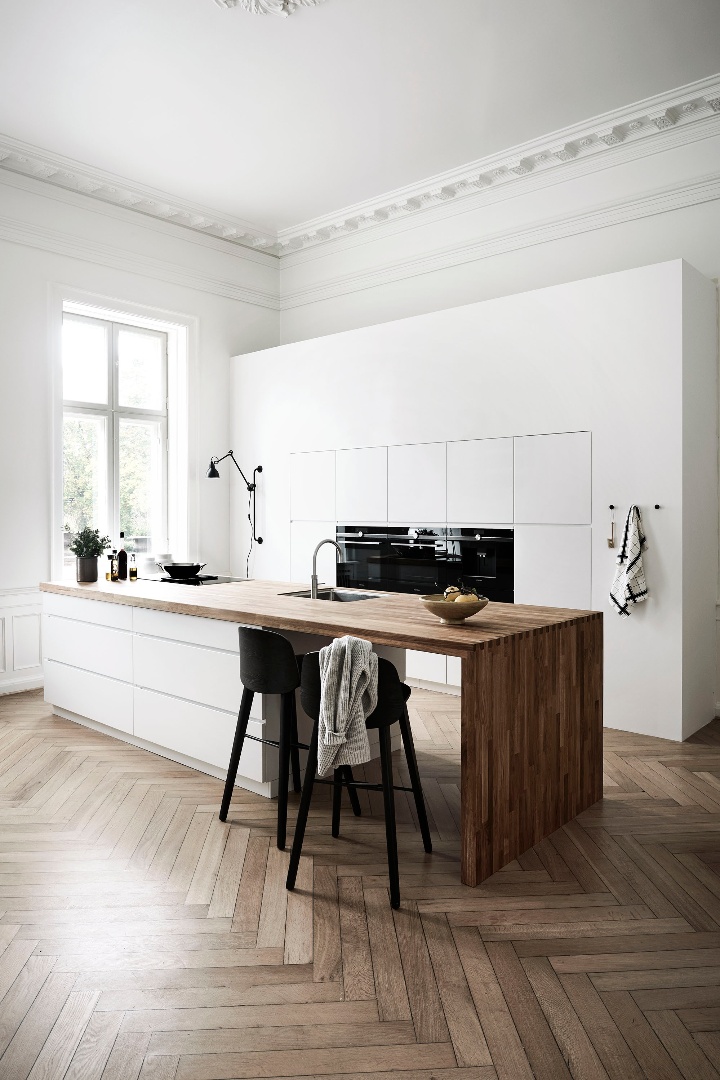
The kitchen is central to any home, so you want to make sure that it is designed to meet the needs of you and your family. So, whether you are renovating an existing kitchen or are designing a new kitchen in an empty space, you must consider carefully when making your design choices. This is because, unlike a living room, where furnishings can be moved around relatively easily, kitchens require infrastructure like plumbing and electrical wiring. This means that changing your mind afterwards could be costly.
With this in mind, Kvik offers these kitchen design mistakes you should try to avoid.
Unnecessary kitchen island
Looking at “model” kitchens in design magazines and websites, there is often a kitchen island front and center. Many might think that a kitchen island is essential to every kitchen, where people congregate to socialize at a party or where home cooks hone their culinary skills. This is not the case. Yes, islands can be a wonderful way to create a hub within the kitchen. However, if there is not enough space, or if the overall design works better without one, then you can forego the kitchen island.
Forgetting about the flow
Think about how you move around the kitchen and how you use your kitchen. Will you spend most of your time chatting with friends by the kitchen island or counter? Do you need the sink next to the stove for quick access? Everyone has their own style and flow depending how they use their kitchen space. You should make sure that your kitchen matches your flow. Otherwise, you may risk accidents as you bump into things or get turned around as you prepare a meal.
Not enough room for traffic
Speaking of accidents, in addition to the triangle, you want to make sure there is enough space for everyone. If you live alone, you may not have this worry. Unless you have guests. And if you are living with family or roommates, everyone will want to be able to move around the kitchen without bumping into one another. Of course, you do not expect everyone in the household to be in there at the same time, but you should make some accommodations for moments such as someone getting a drink while someone else is at the stove cooking. (Referring to a previous point, this is when a kitchen island may get in the way.)
Not letting the air flow
If you plan on cooking a lot in your kitchen, you will have to think about the heat. And the smells. While a little of both is not too bad, you do not want the kitchen to heat up, and possibly stink up, the rest of your home. So, you will need adequate ventilation to keep the heat and the odors down. A window by the stove may be good enough, but you may want to consider a stovetop extractor fan as well. And if you do work in a ventilation system, think about the noise levels as well, especially if you anticipate using it often.
Skimping on storage space
You may prefer wall spaces for decorations as well as large stovetops and sinks for your kitchen, but you should not forget about storage. Even the smallest spaces can offer adequate space for dishes, cutlery, spices, pantry goods, and everything else you may need in your kitchen. You may need to get creative or contemplate vertical space and keep a stepping stool nearby. Also, when you think of “storage”, you should also make sure there is somewhere for trash and recyclables. Will that little spot under the sink be enough, or do you need more room than that?
Improperly placed cabinets and drawers
And as you contemplate the proper use of space and location of storage, do not forget to think about these areas in use. That is, cabinet doors and cutlery drawers should be able to open fully. You may have designated the space under a counter for cabinets, but you should make sure that you can access all the space inside. If the drawers and doors do not open, you are not going to be able to take advantage of all that storage.
Working in the dark
Of all the rooms in your house or apartment, your kitchen should have proper lighting. Do not assume that ceiling lights and the natural lighting from surrounding windows will be enough. Even if you are not planning complex gourmet meals, you will still want to be able to see what you are doing when making coffee or slicing fruit on your countertop.
Going for style over function
If you focus too much on how your kitchen looks, you may overlook its functionality. For example, if you plan on a lot of decorative touches along the counters, you may not have enough space to even pour a glass of water without moving things around first. Or you may want recessed cabinets for a more spacious look, but will they offer enough shelf space for everything you need to store there? If you plan on installing the microwave below the stovetop instead of an oven, will that placement become tiresome over time as you have to constantly bend over to use it?

Let Kvik help you avoid kitchen design mishaps!
These are some of the major design mistakes you should try to avoid in your kitchen. But to make sure that your kitchen renovation or installation has everything you need, visit Kvik. Our model kitchens and design consultants can help inspire you as well as advise you on your options so that you can avoid the pitfalls mentioned in this article and more. With our expertise, you can realize the kitchen of your dreams that will last!
